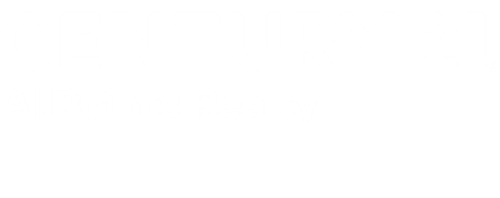


Listing Courtesy of: EMERALD COAST / Century 21 Allpoints Realty / Jordan Dennis
419 Scarborough Street Crestview, FL 32539
Active (15 Days)
$334,900
Description
MLS #:
982469
982469
Taxes
$4,403(2024)
$4,403(2024)
Lot Size
6,534 SQFT
6,534 SQFT
Type
Single-Family Home
Single-Family Home
Year Built
2022
2022
Style
Contemporary
Contemporary
County
Okaloosa County
Okaloosa County
Listed By
Jordan Dennis, Century 21 Allpoints Realty
Source
EMERALD COAST
Last checked Aug 21 2025 at 12:20 AM GMT+0000
EMERALD COAST
Last checked Aug 21 2025 at 12:20 AM GMT+0000
Bathroom Details
- Full Bathrooms: 2
Interior Features
- Breakfast Bar
- Kitchen Island
- Lighting Recessed
- Split Bedroom
- Washer/Dryer Hookup
Kitchen
- Auto Garage Door Opn
- Dishwasher
- Disposal
- Dryer
- Microwave
- Refrigerator W/Icemk
- Smoke Detector
- Stove/Oven Electric
- Washer
- Water Heater - Elect
Subdivision
- Shoal River S/D
Lot Information
- Covenants
- Curb & Gutter
- Interior
- Level
- Storm Sewer
Heating and Cooling
- Central
- Central Air
Homeowners Association Information
- Dues: $553/Annually
Utility Information
- Utilities: Public Water, Tv Cable, Underground
School Information
- Elementary School: Riverside
- Middle School: Shoal River
- High School: Crestview
Stories
- 1
Location
Estimated Monthly Mortgage Payment
*Based on Fixed Interest Rate withe a 30 year term, principal and interest only
Listing price
Down payment
%
Interest rate
%Mortgage calculator estimates are provided by C21 AllPoints Realty and are intended for information use only. Your payments may be higher or lower and all loans are subject to credit approval.
Disclaimer: Information deemed reliable but not guaranteed. The information is provided exclusively for consumers personal, non-commercial use and may not be used for any purpose other than to identify prospective properties consumers may be interested in purchasing. © 2025 Emerald Coast Association of REALTORS Last Updated: 8/20/25 17:20
Vendor Number:29098
Vendor Number:29098



Inside, the popular Cali floor plan offers a smart layout with four bedrooms and two bathrooms across 1,787 square feet, all wrapped in clean HardieBoard siding. Engineered vinyl plank flooring runs through every walkable space, with plush carpet reserved for the bedrooms.
At the front of the home, three spacious bedrooms are arranged for privacy and flexibility. Two are separated by a full bath, and the third sits just off the laundry room and garage, ideal for guests, an office, or a quiet retreat. Ceiling fans have been added to each room, and every space is large enough for a queen bed and filled with natural light.
The heart of the home opens wide with a generous living area that flows into the dining space and kitchen. The kitchen is both functional and inviting, with white shaker-style cabinets, updated hardware, a farmhouse-style stainless steel sink on the center island, and a stone backsplash that adds just the right touch of texture.
Tucked off the living room, the primary suite is filled with light and space, easily fitting a king bed and more. The ensuite features dual walk-in closets, a double vanity, and a walk-in shower.
Out back, a covered patio overlooks a green lawn surrounded by a privacy fence, perfect for weekend mornings, pets, or backyard BBQs. And just a short walk from the front door is the community pool, ready for sunny afternoons and neighborhood hangs.
Located in Shoal River Landing, this home offers quick access to major highways, making Eglin AFB an easy commute and the Gulf Coast's beaches close enough for spontaneous getaways.
Instead of waiting for new construction, step into something already established, thoughtfully updated, and move-in ready.