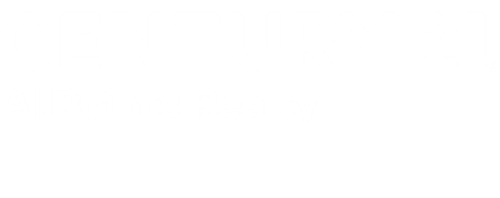Listing Courtesy of: SMART MLS / Century 21 Allpoints Realty / Bonnie Call
1667 Diamond Lake Road Glastonbury, CT 06033
Active
$925,000 (USD)
OPEN HOUSE TIMES
-
OPENThu, Oct 25:00 pm - 6:30 pm
Description
DON'T MISS THIS OPPORTUNITY! Step into refined living with this stunning 4,200+ SF residence where design and comfort meet. From the moment you enter, soaring ceilings and sunlit spaces set the tone for elegance. At the center, an exquisite new chef's kitchen showcases quartz counters, professional-grade appliances, an oversized island, coffee station, and custom banquet-flowing into a dramatic great room framed by windows and fireplace.The upstairs primary suite is a true sanctuary with a sitting room, dual walk-in closets, and spa bath. Additional ensuite and Jack-and-Jill bedrooms create private retreats for family or guests. A finished lower level (1,000+ SF) extends living space for a theatre, fitness studio, office, or guests. Timeless updates include a new A/C system, refreshed baths, fresh paint, and invisible dog fencing. Outdoors, the 750SF paver patio and serene yard overlook preserved open space-perfect for sophisticated entertaining or quiet mornings with sunrise views. With three fireplaces, a flexible first-floor office/5th bedroom, and a 3-car garage, this home balances practicality with prestige. This home delivers elegance, comfort, and lifestyle in one extraordinary package. Reach out today to schedule your private showing.
MLS #:
24130550
24130550
Taxes
$16,037(2025)
$16,037(2025)
Lot Size
0.92 acres
0.92 acres
Type
Single-Family Home
Single-Family Home
Year Built
1997
1997
Style
Colonial
Colonial
County
Capitol Planning Region
Capitol Planning Region
Community
Diamond Lake
Diamond Lake
Listed By
Bonnie Call, Century 21 Allpoints Realty
Source
SMART MLS
Last checked Oct 1 2025 at 8:05 PM GMT+0000
SMART MLS
Last checked Oct 1 2025 at 8:05 PM GMT+0000
Bathroom Details
- Full Bathrooms: 3
- Half Bathrooms: 2
Interior Features
- Auto Garage Door Opener
- Cable - Pre-Wired
- Central Vacuum
- Open Floor Plan
Kitchen
- Oven/Range
- Microwave
- Refrigerator
- Dishwasher
Lot Information
- Lightly Wooded
Property Features
- Foundation: Concrete
Heating and Cooling
- Hot Air
- Central Air
Basement Information
- Partially Finished
- Full
Homeowners Association Information
- Dues: $375/Annually
Exterior Features
- Clapboard
- Roof: Asphalt Shingle
Utility Information
- Sewer: Septic
- Fuel: Oil
- Energy: Thermopane Windows, Ridge Vents, Programmable Thermostat
School Information
- Elementary School: Per Board of Ed
- Middle School: Gideon Welles
- High School: Glastonbury
Garage
- Attached Garage
Living Area
- 3,205 sqft
Location
Estimated Monthly Mortgage Payment
*Based on Fixed Interest Rate withe a 30 year term, principal and interest only
Listing price
Down payment
%
Interest rate
%Mortgage calculator estimates are provided by C21 AllPoints Realty and are intended for information use only. Your payments may be higher or lower and all loans are subject to credit approval.
Disclaimer: The data relating to real estate for sale on this website appears in part through the SMARTMLS Internet Data Exchange program, a voluntary cooperative exchange of property listing data between licensed real estate brokerage firms, and is provided by SMARTMLS through a licensing agreement. Listing information is from various brokers who participate in the SMARTMLS IDX program and not all listings may be visible on the site. The property information being provided on or through the website is for the personal, non-commercial use of consumers and such information may not be used for any purpose other than to identify prospective properties consumers may be interested in purchasing. Some properties which appear for sale on the website may no longer be available because they are for instance, under contract, sold or are no longer being offered for sale. Property information displayed is deemed reliable but is not guaranteed. Copyright 2025 SmartMLS, Inc. Last Updated: 10/1/25 13:05


